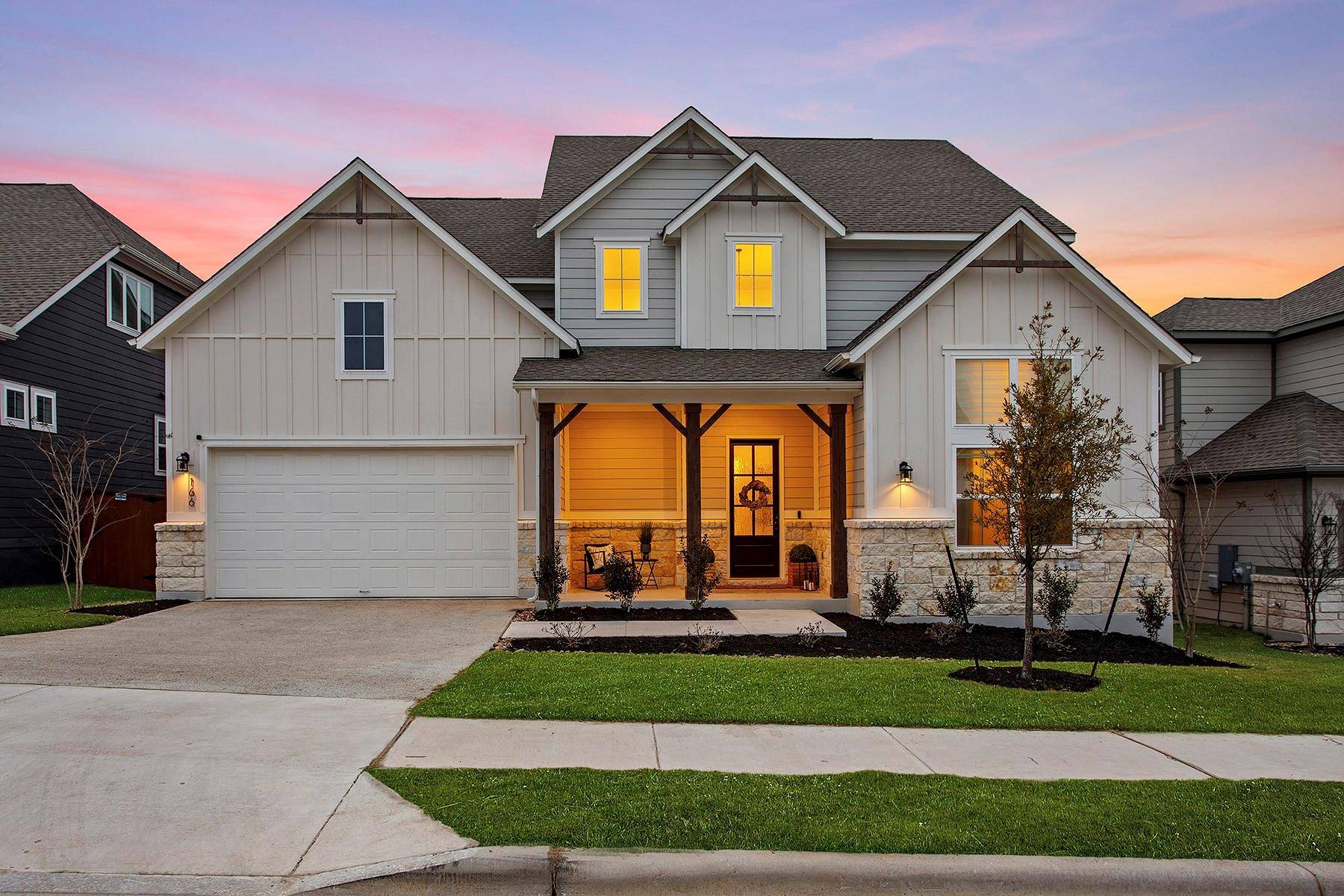$789,000
For more information regarding the value of a property, please contact us for a free consultation.
166 Crescent Moon CT Dripping Springs, TX 78620
5 Beds
4 Baths
3,216 SqFt
Key Details
Property Type Single Family Home
Sub Type Single Family Residence
Listing Status Sold
Purchase Type For Sale
Square Footage 3,216 sqft
Price per Sqft $240
Subdivision Headwaters At Barton Creek Ph 5 Sec 2
MLS Listing ID 8514215
Sold Date 06/06/25
Bedrooms 5
Full Baths 4
HOA Fees $153/qua
HOA Y/N Yes
Year Built 2023
Annual Tax Amount $16,675
Tax Year 2024
Lot Size 7,501 Sqft
Acres 0.1722
Property Sub-Type Single Family Residence
Source actris
Property Description
*Open House Canceled 4/12 *This 5-bedroom, 4-bathroom home offers a ONE OF A KIND floor plan with gorgeous, designer upgrades throughout and a $100k remodel. This home features hickory wood flooring downstairs and luxury vinyl plank upstairs, with no carpet for easy maintenance. The fully renovated kitchen has a 48 inch gas range, a wine fridge, lots of cabinet space, brass hardware, an oversized quartz island with storage, and upgraded lighting and fixtures.
The spacious layout includes a two-story foyer, vaulted ceilings in the family room and front guest room, and a gas fireplace for cozy evenings. The natural light will brighten the entire home with the large windows in the living room that have remote control shades for privacy and comfort from the western sun. The primary suite on the main floor features a trayed ceiling with beautiful lighting, walk-in closet with built-ins, and the en-suite bath includes a glass shower and free standing tub. An office with french doors and built-ins is perfect for working from home in style and the upstairs, versatile bonus room add functionality to this home where it can be a game room, hang out or additional living space. The three upstairs guest rooms have ample space for guests and one has an en suite bath, while the other two share one in the hall.
Enjoy an extended covered patio with a gas drop for your grill with a back gate leading to the greenbelt trail where the Headwaters Park with 2 zip lines is just waiting for you to come and play! The 3-car tandem garage has a water softener and a pervious cover driveway, designed with future pool plans in mind. Enjoy resort-style amenities in this exciting community where you will be zoned for the brand new Wildwood Springs Elementary that is currently under construction and is set to open in the fall of 2025!
Location
State TX
County Hays
Area Hd
Rooms
Main Level Bedrooms 2
Interior
Interior Features Bookcases, Built-in Features, Cathedral Ceiling(s), Tray Ceiling(s), Quartz Counters, Double Vanity, Entrance Foyer, High Speed Internet, Primary Bedroom on Main, Soaking Tub, Sound System, Walk-In Closet(s)
Heating ENERGY STAR Qualified Equipment
Cooling Central Air
Flooring Tile, Wood
Fireplaces Number 1
Fireplaces Type Gas, Gas Log
Fireplace Y
Appliance Dishwasher, Exhaust Fan, Gas Range, Instant Hot Water, Microwave, Gas Oven, Free-Standing Gas Range, Stainless Steel Appliance(s), Vented Exhaust Fan, Tankless Water Heater, Water Softener Owned, Wine Refrigerator
Exterior
Exterior Feature None
Garage Spaces 3.0
Fence Fenced, Full, Wood, Wrought Iron
Pool None
Community Features Clubhouse, Dog Park, Park, Picnic Area, Playground, Pool, Sidewalks
Utilities Available Electricity Connected, High Speed Internet, Sewer Connected, Water Connected
Waterfront Description None
View Neighborhood, Park/Greenbelt
Roof Type Shingle
Accessibility None
Porch Front Porch, Patio
Total Parking Spaces 3
Private Pool No
Building
Lot Description Greenbelt, Sprinkler - Automatic
Faces East
Foundation Slab
Sewer MUD, Public Sewer
Water MUD
Level or Stories Two
Structure Type HardiPlank Type
New Construction No
Schools
Elementary Schools Dripping Springs
Middle Schools Dripping Springs Middle
High Schools Dripping Springs
School District Dripping Springs Isd
Others
HOA Fee Include Common Area Maintenance
Restrictions Deed Restrictions
Ownership Fee-Simple
Acceptable Financing Cash, Conventional, FHA, VA Loan
Tax Rate 2.4641
Listing Terms Cash, Conventional, FHA, VA Loan
Special Listing Condition Standard
Read Less
Want to know what your home might be worth? Contact us for a FREE valuation!

Our team is ready to help you sell your home for the highest possible price ASAP
Bought with Christie's Int'l Real Estate

