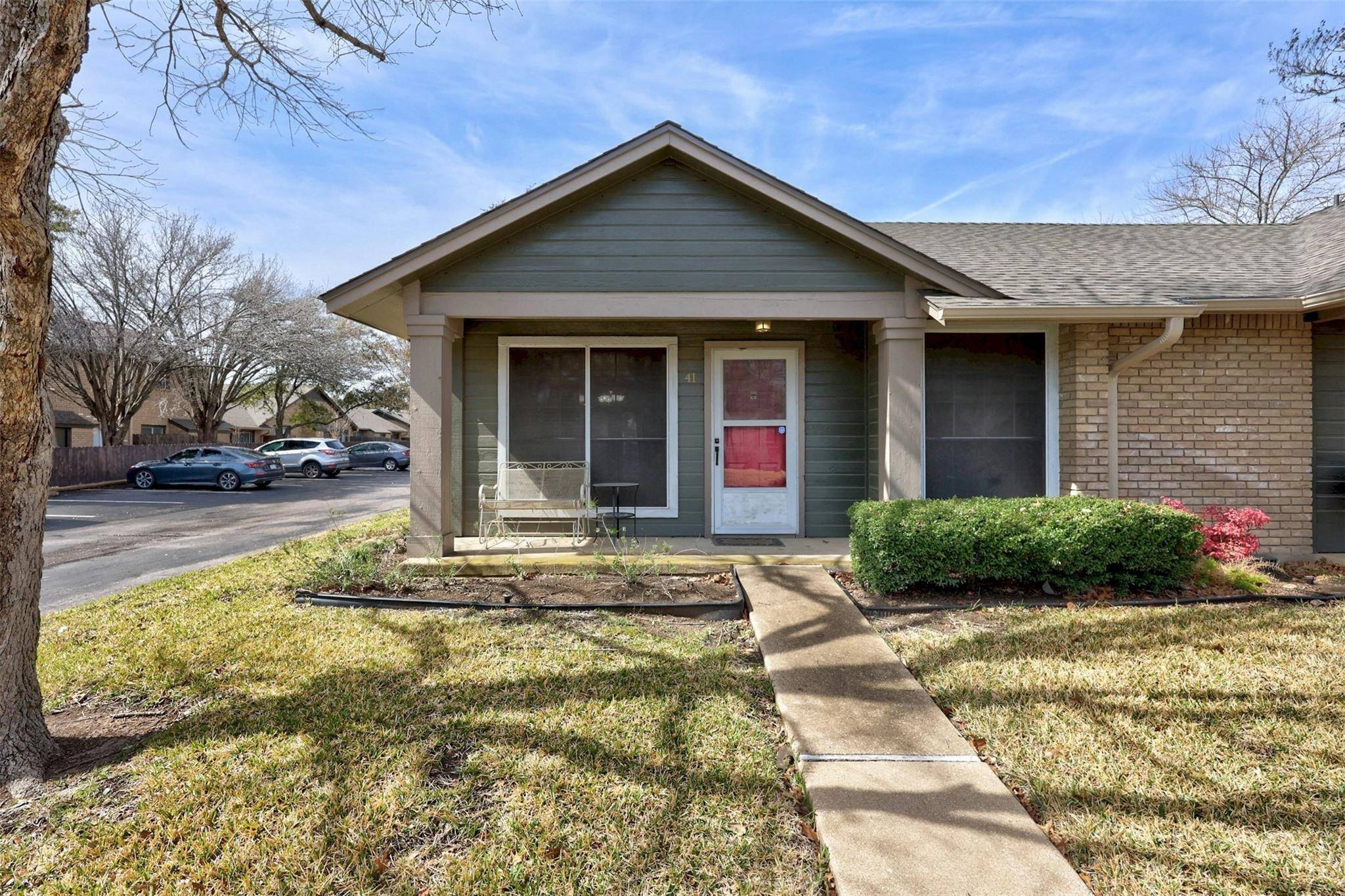$198,995
For more information regarding the value of a property, please contact us for a free consultation.
1015 E Yager LN #41 Austin, TX 78753
2 Beds
1 Bath
734 SqFt
Key Details
Property Type Condo
Sub Type Condominium
Listing Status Sold
Purchase Type For Sale
Square Footage 734 sqft
Price per Sqft $265
Subdivision Coppertree Condo Ph I
MLS Listing ID 9215101
Sold Date 04/15/25
Style 1st Floor Entry
Bedrooms 2
Full Baths 1
HOA Fees $268/mo
HOA Y/N Yes
Originating Board actris
Year Built 1984
Annual Tax Amount $3,795
Tax Year 2024
Lot Size 4,142 Sqft
Acres 0.0951
Property Sub-Type Condominium
Property Description
Quiet, established complex with tree lined grounds and lovely community pool. 5 minutes to HEB and an abundance of businesses, restaurants, and the Shops at Tech Ridge shopping mall, and major tech employers. 20 minutes average to downtown Austin, but no need to leave your little corner of the world to access your daily amenities. This condo looks and feels way more like a townhome. End unit with common wall on one side only. 2 dedicated parking spaces and a guest space. Parking is in back of almost all units, and lack of heavy traffic in front has many residents using the streets for a stroll. End unit, with a small fully fenced outdoor area in back, just enough for some seating and some gardening. Storage closet outside as well. Efficient use of space inside has 2 bedrooms, 1 bath, laundry with full size washer and dryer that convey. Kitchen with nice pull out drawers. All appliances convey including refrigerator. Vaulted ceilings in living and kitchen give a greater sense of space than the square footage otherwise might. See links to floor plan and measurements. Lock and leave and HOA takes care of yard. Ready for someone to move in and make it their own! Home warranty included.
Location
State TX
County Travis
Rooms
Main Level Bedrooms 2
Interior
Interior Features Ceiling Fan(s)
Heating Central
Cooling Central Air
Flooring Carpet, Tile
Fireplace Y
Appliance Built-In Electric Range, Cooktop, Dishwasher, Dryer, Electric Oven, Refrigerator
Exterior
Exterior Feature Private Yard
Fence Wood
Pool None
Community Features Picnic Area, Pool
Utilities Available Electricity Connected, Sewer Connected, Water Connected
Waterfront Description None
View None
Roof Type Composition
Accessibility None
Porch Enclosed, Porch, Rear Porch
Total Parking Spaces 2
Private Pool No
Building
Lot Description Alley, Corner Lot, Private
Faces Southeast
Foundation Slab
Sewer Public Sewer
Water Public
Level or Stories One
Structure Type Brick
New Construction No
Schools
Elementary Schools Copperfield
Middle Schools Westview
High Schools John B Connally
School District Pflugerville Isd
Others
HOA Fee Include Common Area Maintenance,Landscaping,Maintenance Grounds,See Remarks
Restrictions City Restrictions
Ownership Common
Acceptable Financing Cash, Conventional, FHA, VA Loan
Tax Rate 2.1382
Listing Terms Cash, Conventional, FHA, VA Loan
Special Listing Condition Standard
Read Less
Want to know what your home might be worth? Contact us for a FREE valuation!

Our team is ready to help you sell your home for the highest possible price ASAP
Bought with Agency Texas Inc

