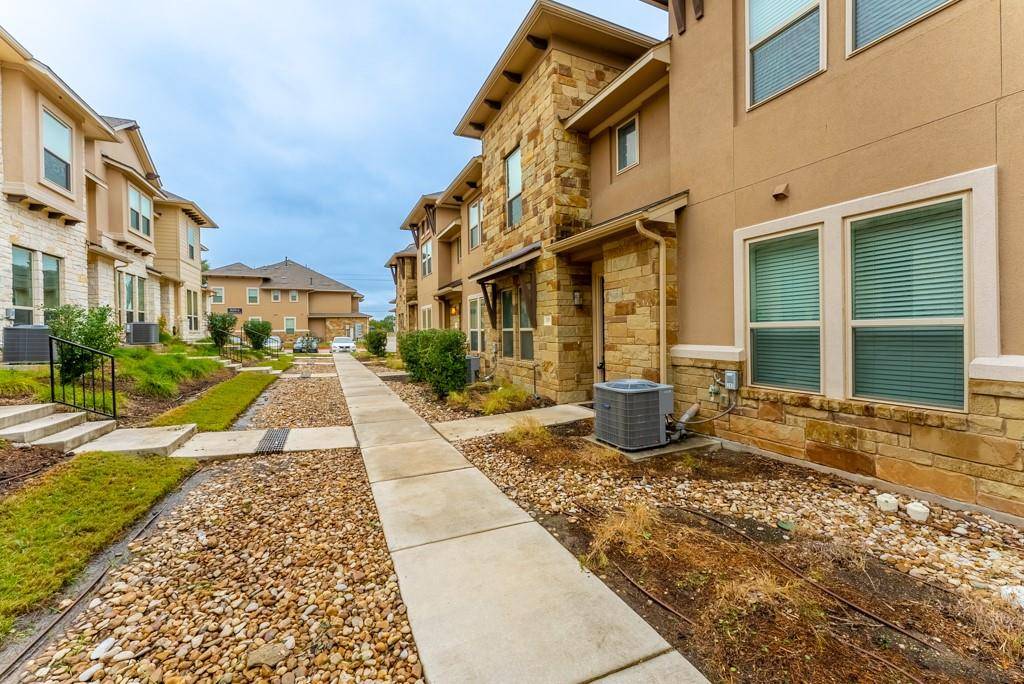13800 Lyndhurst ST #293 Austin, TX 78717
3 Beds
3 Baths
1,779 SqFt
UPDATED:
Key Details
Property Type Condo
Sub Type Condominium
Listing Status Active
Purchase Type For Rent
Square Footage 1,779 sqft
Subdivision Lakeline Center
MLS Listing ID 8963829
Style 1st Floor Entry
Bedrooms 3
Full Baths 2
Half Baths 1
HOA Y/N Yes
Year Built 2017
Lot Size 1,176 Sqft
Acres 0.027
Property Sub-Type Condominium
Source actris
Property Description
Welcome to this sleek, modern 2-story townhome perfectly positioned near all the best that Cedar Park has to offer! Step inside from the private 2-car garage or front door and be greeted by chic tile flooring and a bright, open-concept living and kitchen area, ideal for entertaining or relaxing in style. The kitchen is a standout, featuring stainless steel appliances, generous cabinet and counter space, and an island with a double sink and bar seating.
Head upstairs to find plush carpeting, a versatile flex space perfect for a home office or lounge, and a spacious primary suite with a luxe en-suite bathroom, complete with dual vanities. Laundry is a breeze with washer and dryer included!
Nestled in a gated, well-maintained community offering beautifully landscaped grounds and a sparkling pool, this home is the total package for easy, modern living!
Location
State TX
County Williamson
Interior
Interior Features Breakfast Bar, Ceiling Fan(s), High Ceilings, Quartz Counters, High Speed Internet, Kitchen Island, Open Floorplan, Recessed Lighting
Heating Central, Natural Gas
Cooling Ceiling Fan(s), Central Air, Electric
Flooring Carpet, Tile
Fireplace No
Appliance Cooktop, Dishwasher, Microwave, Refrigerator, Washer/Dryer
Exterior
Exterior Feature Barbecue, Uncovered Courtyard, Rain Gutters, Outdoor Grill
Garage Spaces 2.0
Fence Gate, Masonry, Wrought Iron
Pool Cabana, In Ground, Outdoor Pool
Community Features Cluster Mailbox, Gated, Pool, Underground Utilities
Utilities Available Electricity Connected, Natural Gas Connected, Sewer Connected, Water Connected
Waterfront Description None
View None
Roof Type Composition
Porch None
Total Parking Spaces 2
Private Pool Yes
Building
Lot Description Few Trees, Landscaped, Sprinkler - Automatic, Trees-Large (Over 40 Ft)
Faces Northwest
Foundation Slab
Sewer Public Sewer
Water Public
Level or Stories Two
Structure Type Masonry – All Sides,Stone,Stucco
New Construction No
Schools
Elementary Schools Purple Sage
Middle Schools Noel Grisham
High Schools Mcneil
School District Round Rock Isd
Others
Pets Allowed Cats OK, Dogs OK, Small (< 20 lbs), Medium (< 35 lbs), Number Limit, Size Limit, Breed Restrictions
Num of Pet 2
Pets Allowed Cats OK, Dogs OK, Small (< 20 lbs), Medium (< 35 lbs), Number Limit, Size Limit, Breed Restrictions





